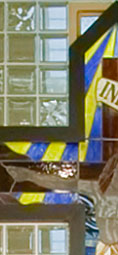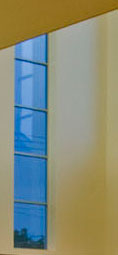Nick Bruhn
Built Work
St Albert's of Trapani Catholic Church in Houston, Tx came to Heimsath Architects in dire need of guidance in master planning their campus. Years of piece-meal additions left the campus a maze of unconnected spaces. We worked out a large scale master plan that reorganized the campus over several building phases. The church gained so much momentum from the masterplan that they immediately began phase one.
The first thing that needed to be done was to expand the main sanctuary. Attendance was up and continuing to grow. The sanctuary was dark and cramped. It wasn't uncommon for families to spend the entire service standing at the back because there simply wasn't enough seating.
The gallery on the right shows how we transformed the existing sanctuary into a gracious space that more than serves St Albert's growing needs.
- Select A Category:
- Emmaus Church
- Unity Church of the Hills
- St Albert's of Trapani Catholic Church







